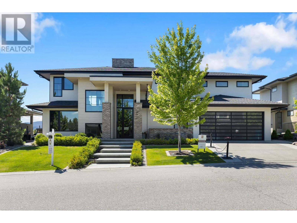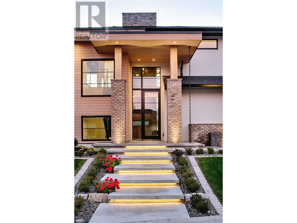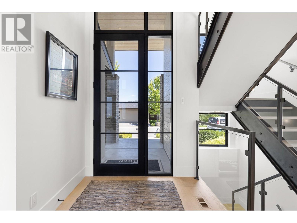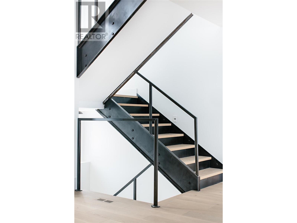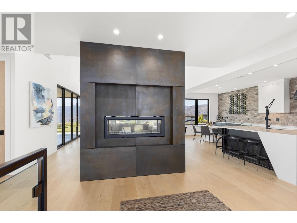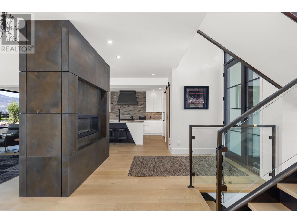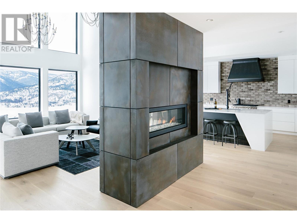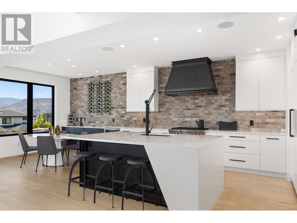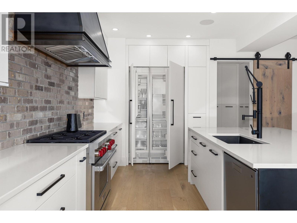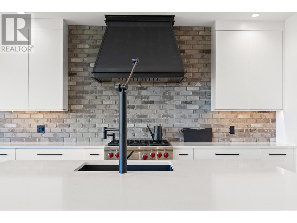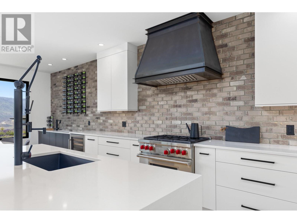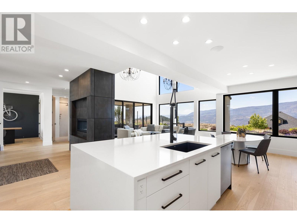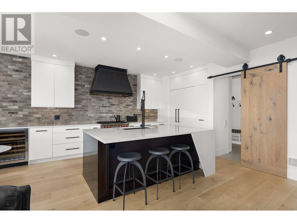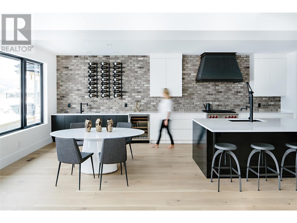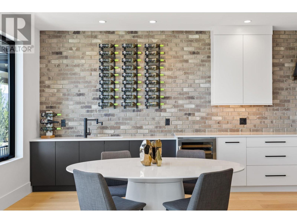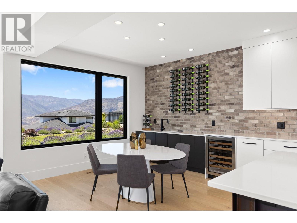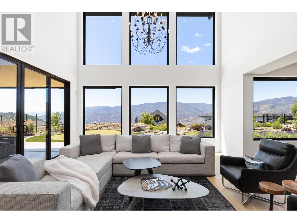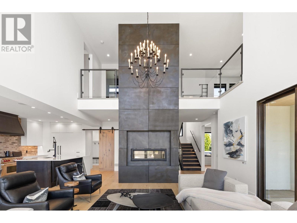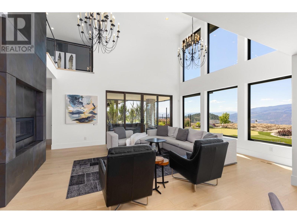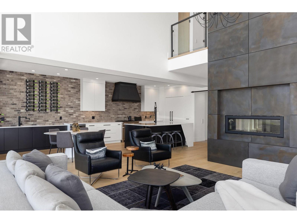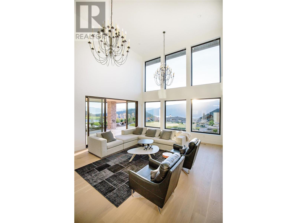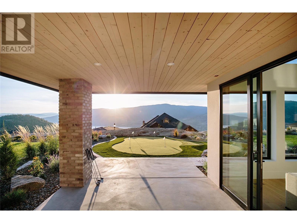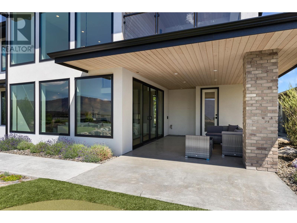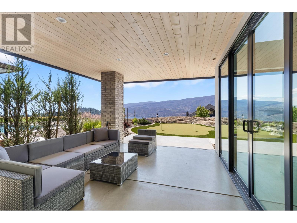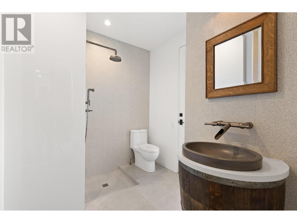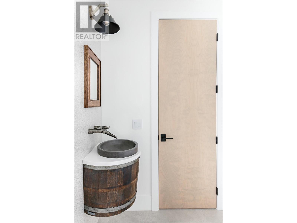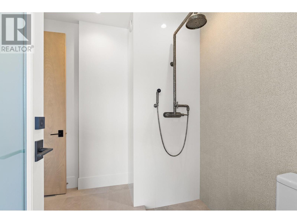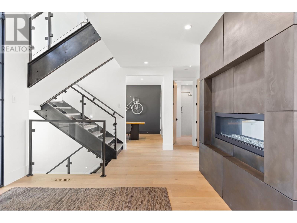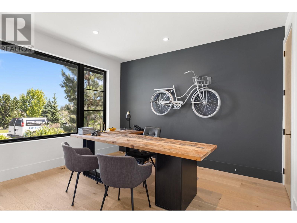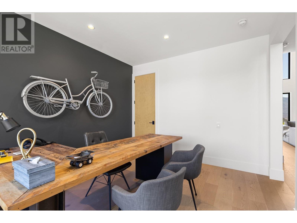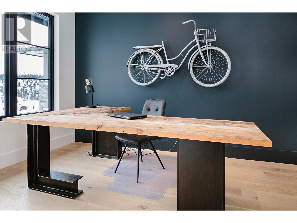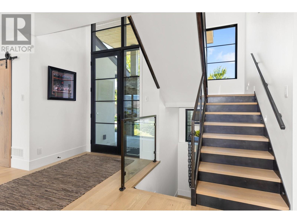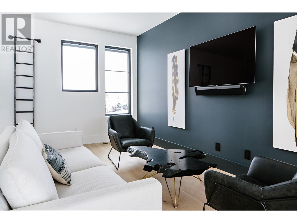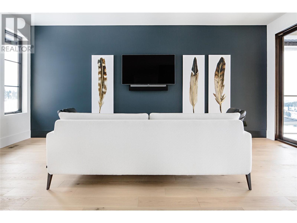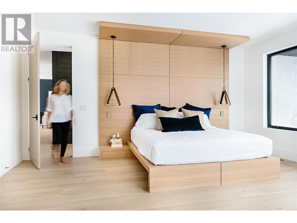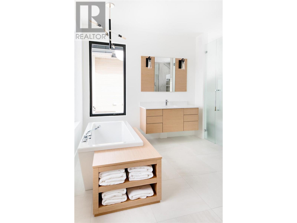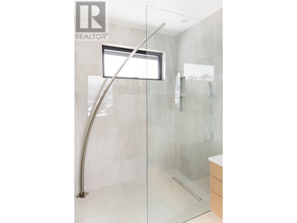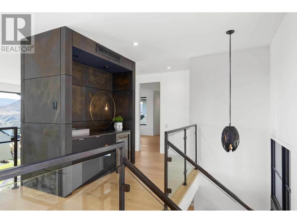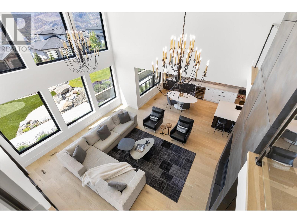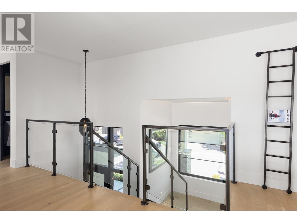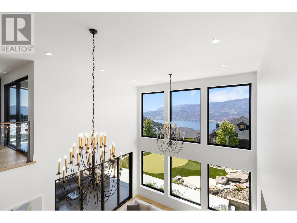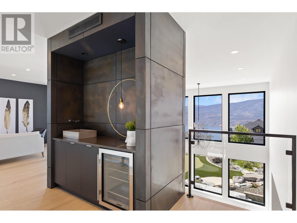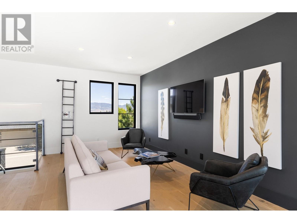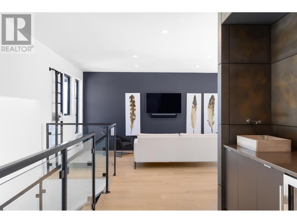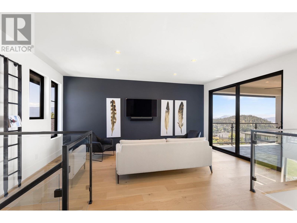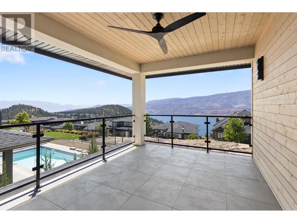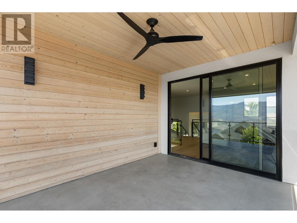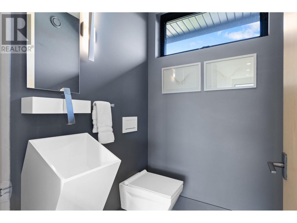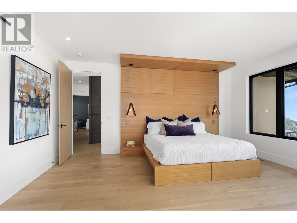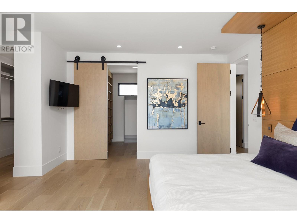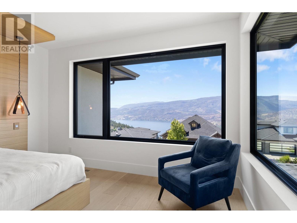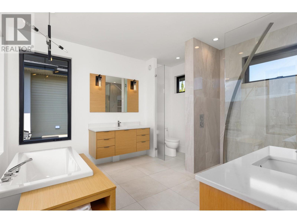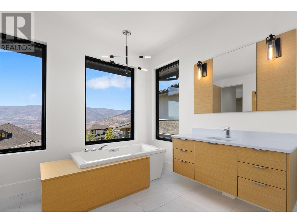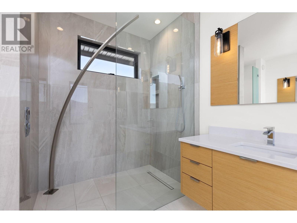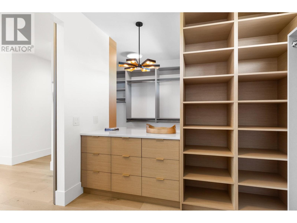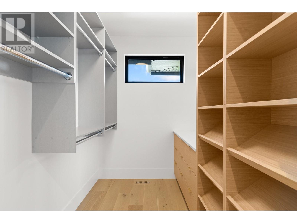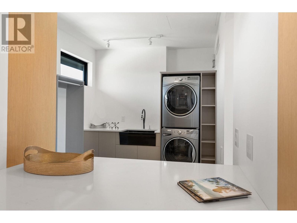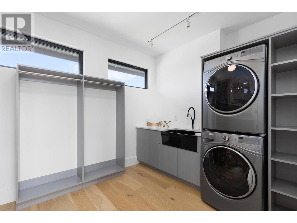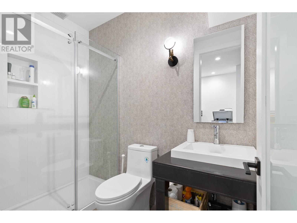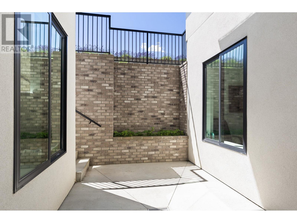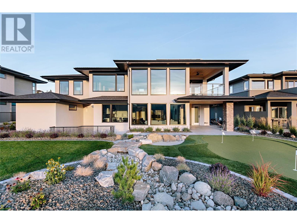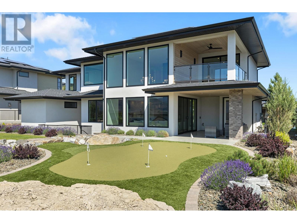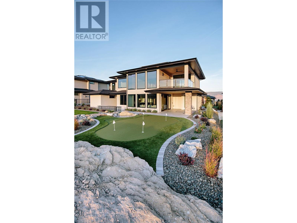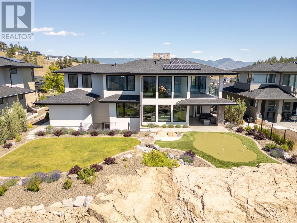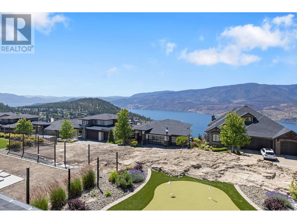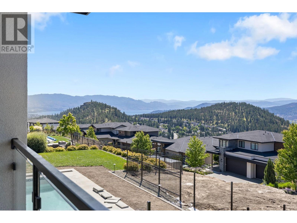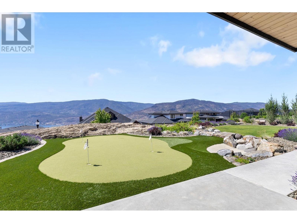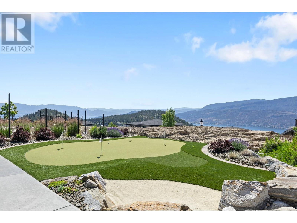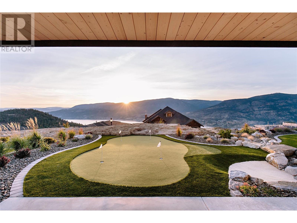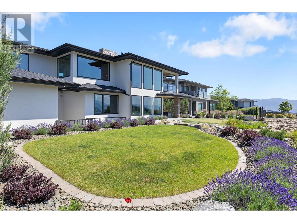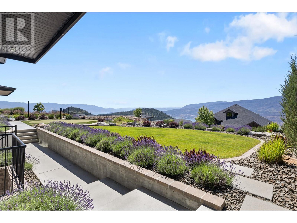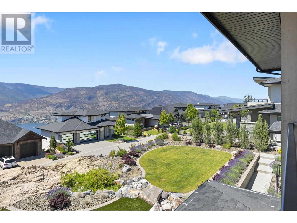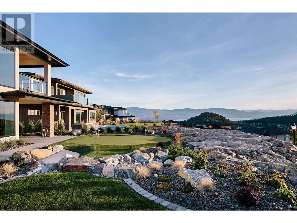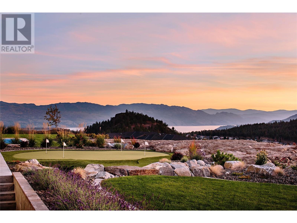4 Bedroom
4 Bathroom
4,669 ft2
Fireplace
See Remarks
Forced Air, See Remarks
Underground Sprinkler
$2,345,000
A unique opportunity in the prestigious Wilden neighbourhood, this custom built 2019 show home of the year from award winning builder Fawdry Homes will take your breath away w/sweeping 180 degree views of the Okanagan Lake + mountains. Truly designed for entertaining, this 4 bedroom + den modern home offers an open main flr plan w/2 stories of great room windows framing the amazing views opening into the covered patio area merging into the meticulously maintained low maintenance rear yard. Main flor features inc: a large kitchen w/over-sized Wolf gas range, panel Sub-Zero fridge/freezer, pantry/mudroom w/tons of storage, wet bar w/beverage fridge, 2 storey linear gas fireplace, spacious great room, 3 piece bath + office/future bedroom. Upper flr offers a lg primary suite w/built-in custom bed, his/her walk-in closet, a spacious ensuite w/lg soaker tub + curbless tiled shower, left style TV area, wet bar, 1/2 bath + the lg covered deck to soak in the sweeping views. Bsmt offers 2 full bedrooms, a 3 piece bathroom, wet bar/kitchen area however with the open design + lg windows, the potential for additional bedrooms. Basement also offers a separate grade to basement level entrance which would all for a possible suite. Other features include a 3 car garage, advanced heating/cooling system, underground sprinklers, solar panel system, full central vacuum w/hidden hose attachments + full security/camera system. Full New Home Warranty inlcuded. Potential for a pool. (id:23267)
Property Details
|
MLS® Number
|
10331015 |
|
Property Type
|
Single Family |
|
Neigbourhood
|
Wilden |
|
Community Features
|
Pets Allowed |
|
Features
|
Balcony |
|
Parking Space Total
|
5 |
|
View Type
|
Lake View, Mountain View, View Of Water, View (panoramic) |
Building
|
Bathroom Total
|
4 |
|
Bedrooms Total
|
4 |
|
Appliances
|
Refrigerator, Dishwasher, Dryer, Freezer, Oven - Gas, Microwave, Hood Fan, Washer, Wine Fridge |
|
Basement Type
|
Full |
|
Constructed Date
|
2018 |
|
Construction Style Attachment
|
Detached |
|
Cooling Type
|
See Remarks |
|
Exterior Finish
|
Brick, Stucco, Wood, Wood Siding |
|
Fire Protection
|
Security System, Smoke Detector Only |
|
Fireplace Present
|
Yes |
|
Fireplace Type
|
Insert |
|
Flooring Type
|
Ceramic Tile, Hardwood |
|
Half Bath Total
|
1 |
|
Heating Fuel
|
Geo Thermal, Other |
|
Heating Type
|
Forced Air, See Remarks |
|
Roof Material
|
Asphalt Shingle |
|
Roof Style
|
Unknown |
|
Stories Total
|
3 |
|
Size Interior
|
4,669 Ft2 |
|
Type
|
House |
|
Utility Water
|
Municipal Water |
Parking
Land
|
Acreage
|
No |
|
Landscape Features
|
Underground Sprinkler |
|
Sewer
|
Municipal Sewage System |
|
Size Irregular
|
0.24 |
|
Size Total
|
0.24 Ac|under 1 Acre |
|
Size Total Text
|
0.24 Ac|under 1 Acre |
|
Zoning Type
|
Unknown |
Rooms
| Level |
Type |
Length |
Width |
Dimensions |
|
Second Level |
Partial Bathroom |
|
|
Measurements not available |
|
Second Level |
Laundry Room |
|
|
5'5'' x 9'0'' |
|
Second Level |
Full Ensuite Bathroom |
|
|
11'9'' x 13'0'' |
|
Second Level |
Primary Bedroom |
|
|
13'8'' x 17'8'' |
|
Second Level |
Loft |
|
|
11'6'' x 18'6'' |
|
Basement |
Full Bathroom |
|
|
Measurements not available |
|
Basement |
Recreation Room |
|
|
28'2'' x 27'10'' |
|
Basement |
Exercise Room |
|
|
9'8'' x 15'2'' |
|
Basement |
Bedroom |
|
|
10'10'' x 12'0'' |
|
Basement |
Bedroom |
|
|
10'5'' x 12'4'' |
|
Main Level |
Full Bathroom |
|
|
Measurements not available |
|
Main Level |
Foyer |
|
|
18' x 10'6'' |
|
Main Level |
Bedroom |
|
|
11'2'' x 13'0'' |
|
Main Level |
Dining Room |
|
|
11'10'' x 11'7'' |
|
Main Level |
Kitchen |
|
|
11'10'' x 12'4'' |
|
Main Level |
Living Room |
|
|
17'2'' x 19'6'' |
https://www.realtor.ca/real-estate/27765226/1462-rocky-point-drive-kelowna-wilden


